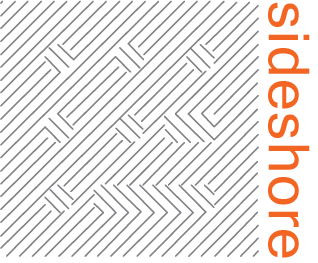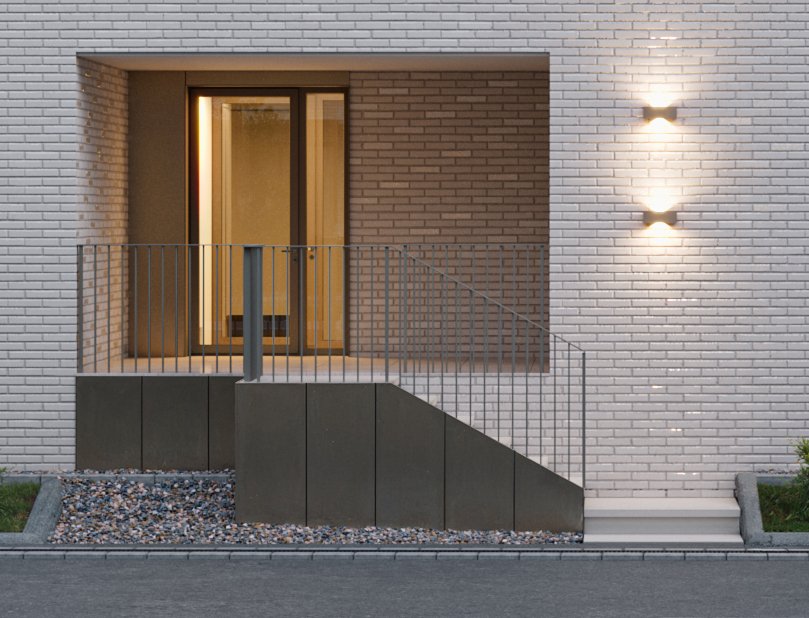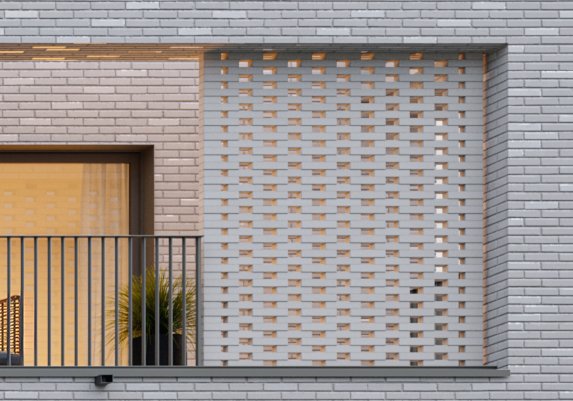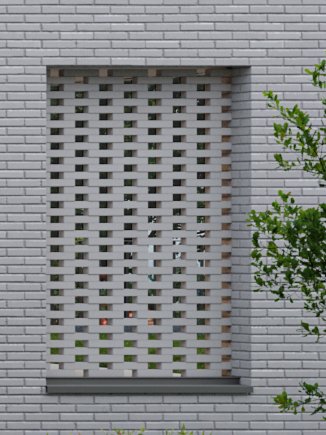
TYPE: Residential
DESCRIPTION: New Building
SIZE: 1834.72m²
CLIENT: Private
LOCATION: Bertrange, Luxembourg
STATUS: In Progress
Résidence Toscana.
The Résidence Toscana project is a new building designed to accommodate 12 low-cost flats in the new Op der Millewe development on the Route d'Arlon, Luxembourg.
In this project, we are proposing a passive AAA building spread over 3 levels + technical levels and basement parking. The project includes a ventilated facade, high performance windows, green roof, heat pump, VMC, rainwater recollection and photovoltaic panels.
Levels
RDJ level: 4 flats with private gardens
Level 1: 6 one-bedroom flats
Level 2: 2 flats with south-facing terraces
Level SS: Semi-buried level. Communal laundry room, cellars, technical rooms,bike room, covered car park.







