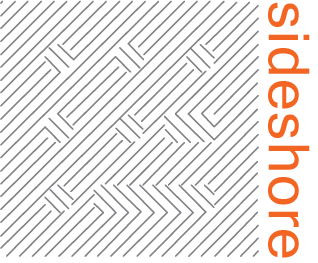
TYPE: Residential
DESCRIPTION: New Building
SIZE: 1718.64m²
CLIENT: Private
LOCATION: Bertrange, Luxembourg
STATUS: In Progress
Résidence Norma.
The Résidence Norma project is a new building designed to accommodate 8 low-cost flats in the new Op der Millewe development on the Route d'Arlon, in Luxembourg.
In this project, we are proposing a passive AAA building spread over 5 levels. Ventilated facade, high performance windows, green roof, heat pump, VMC, rainwater recollection and photovoltaic panels.
Levels
Level RDJ: 1 Duplex with private garden/ Parking/ Entrance
Level 1: 2 Apartments with private garden + (Duplex)
Level 2: 3 Apartments
Level 3: 2 Apartments
Level SS: Cellars and technical areas





