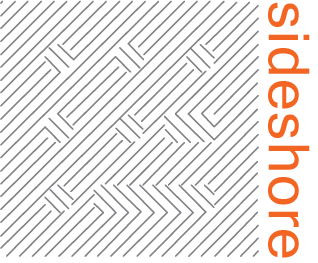Pavia - Abajo
Pavia, with a global surface of 536.72 hectares, is an informal settlement, semi-rural, with a population of 17,374 inhabitants (2010) located northwest (7km) of Barquisimeto City-Venezuela and it became part of the Barquisimeto metropolitan area in the last Urban Development Plan for the region.
Pavia is composed of two distinct sectors, Pavia Arriba and Pavia Abajo. Our proposal for the rehabilitation of Pavia included design concepts common to both, as well as specific design concepts that are particular to each area. The municipality owns 78% of the land, a condition which facilitated the planning process.
Why the Recyclable City? Pavia's proximity to a recycling centre in the area has generated a small service economy targeted towards the local semi-industrial industry. For us, the architects, the concept of recycling was a natural way to approach the project since intervening in any existing urban realm, formal or informal, raises the question of how to deal with what is existing: physically, politically and socially. The fact that Pavia is an informal settlement, made the challenge all the more complex because of the limited financial resources.
An in-depth analysis of the technical material, combined with in-depth site visits gave us an opportunity to get to know the area well, while also giving us an understanding of Pavia's hidden structure, history, and of course, Pavia's potential.

The concept of "recycling" can be found in every existing element as well as in the new propositions for the development. "Recycling" meant the re-use of the abandoned "brothels" of Pavia Abajo which were repurposed to house the much-needed Health Services Building. Capturing the existing "nodes" in the irregular street layout and making them part of the urban identity by turning them into small plazas for casual encounters in the residential areas, and in the Public Market at the intersection of two main access points to the area. In recognition of the geography, we optimised several "hills overlocking the landscape" as collective areas for the benefit of the community to be enjoyed by all.
Recognising the tropical climate conditions, two concepts were promoted for every existing public building upgrade or public space: SHADE + VENTILATION.
Although not included in the program, we the architects, proposed to densify the existing residential neighbourhoods allowing extensions in height. For new developments, we proposed flexible housing which could easily include a "work" component.
This "Live+Work" program will allow, at a small scale, the possibility to participate in new housing programs: House + Shop, House + Atelier and House + Farm.





