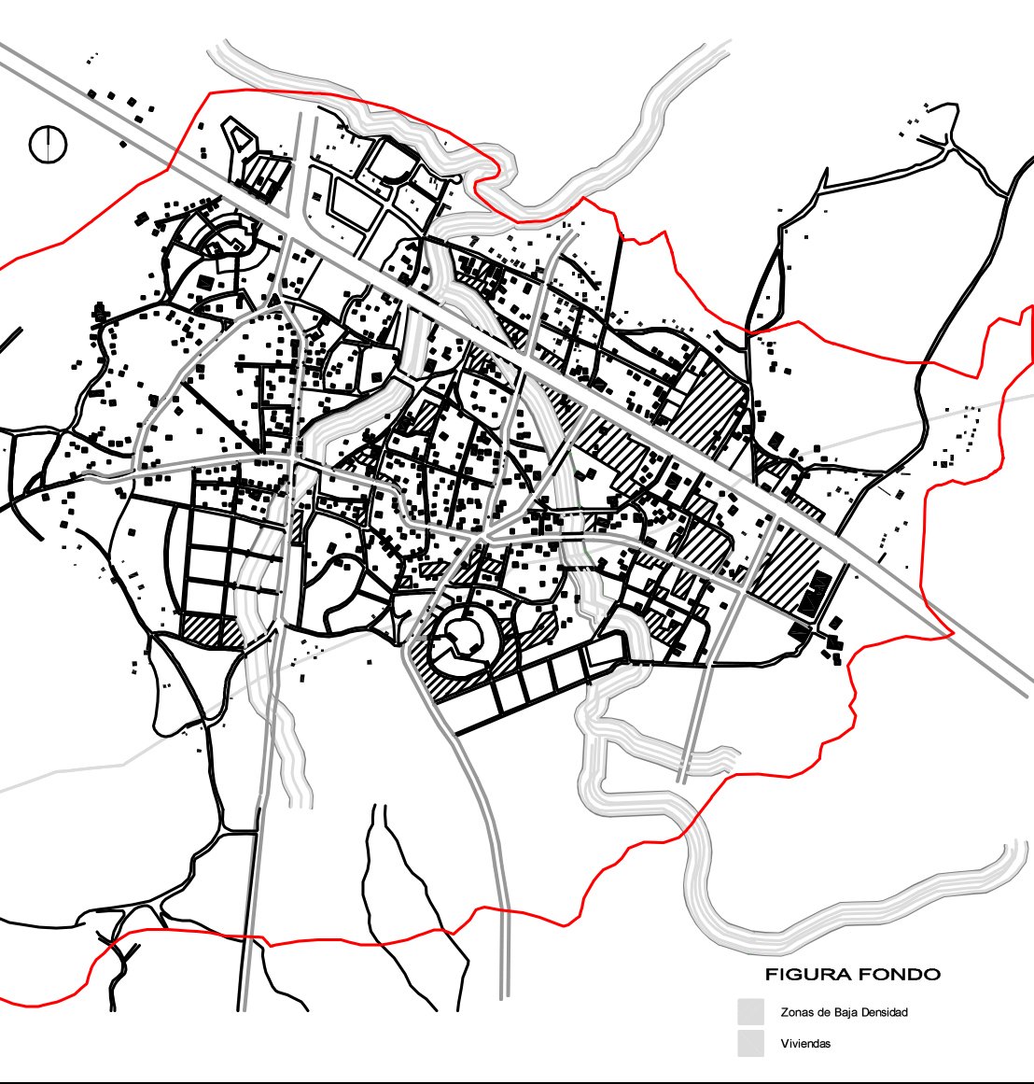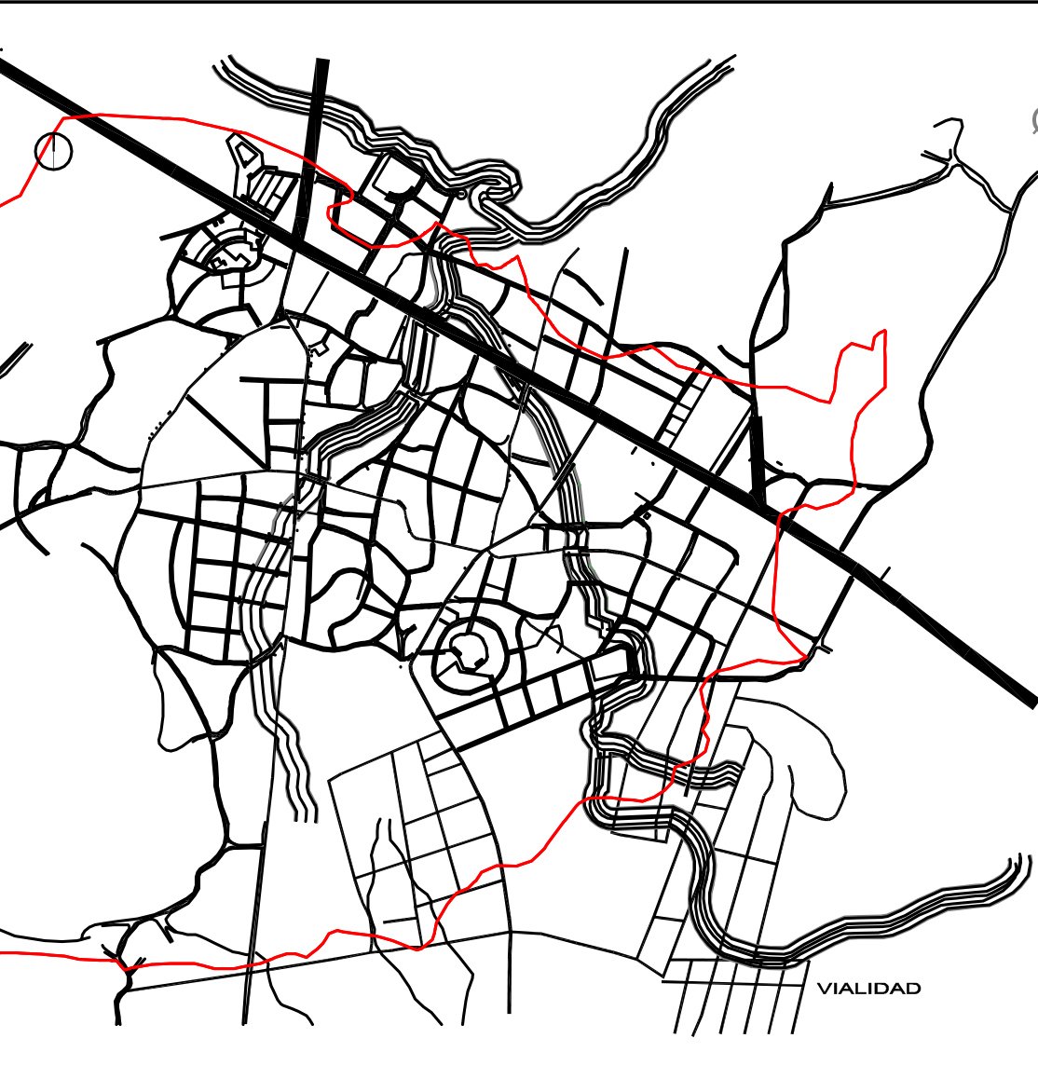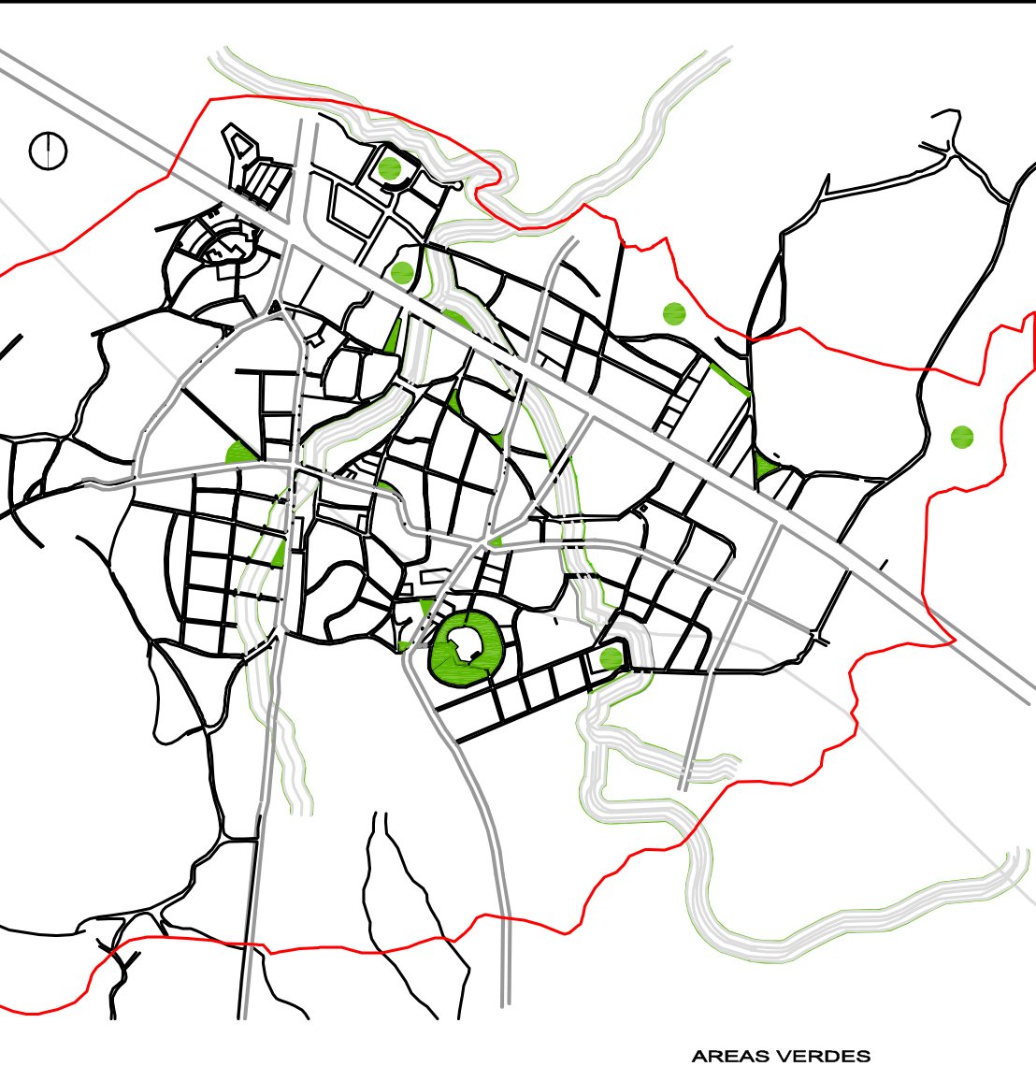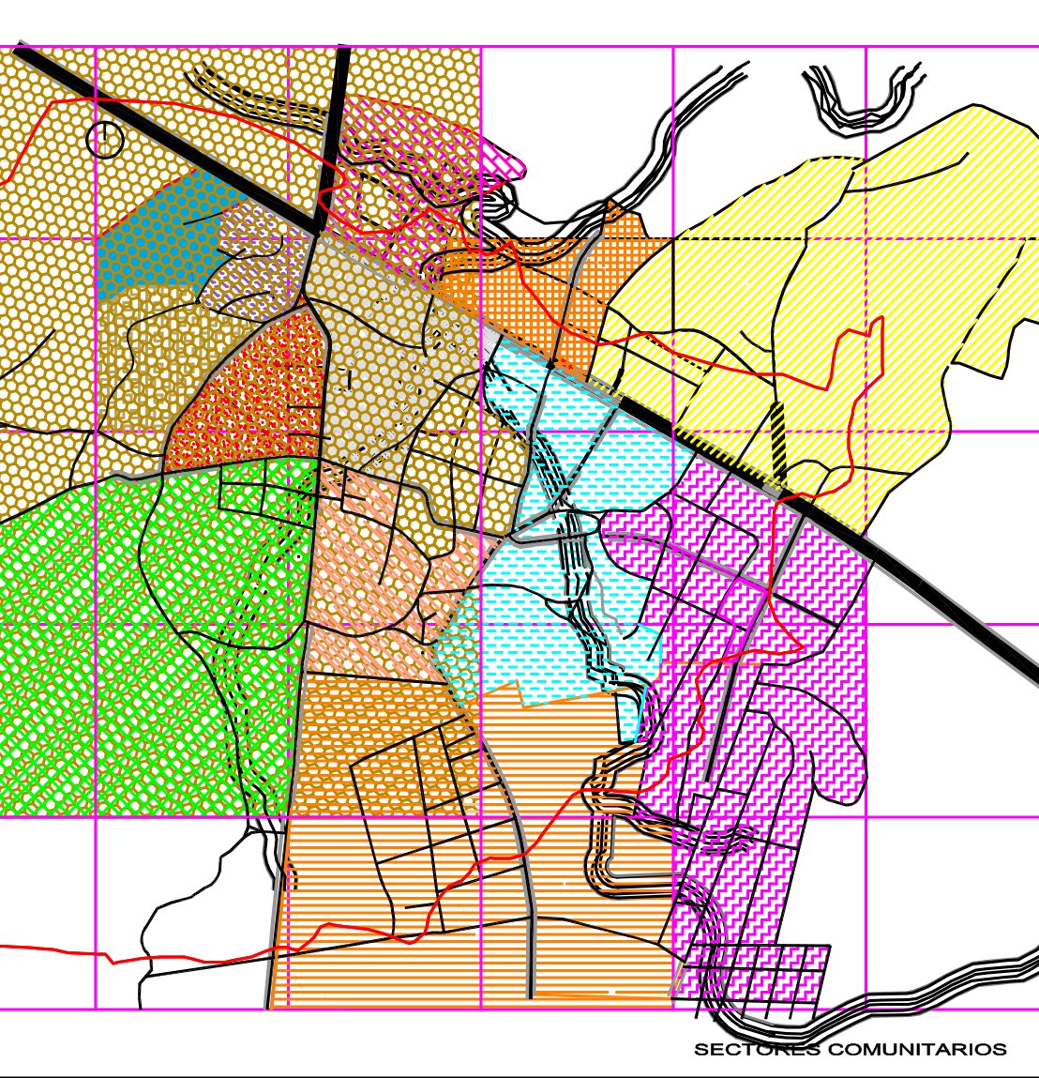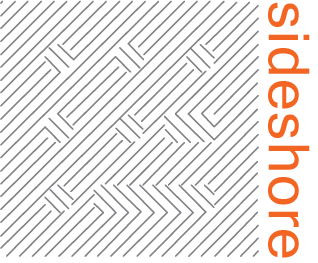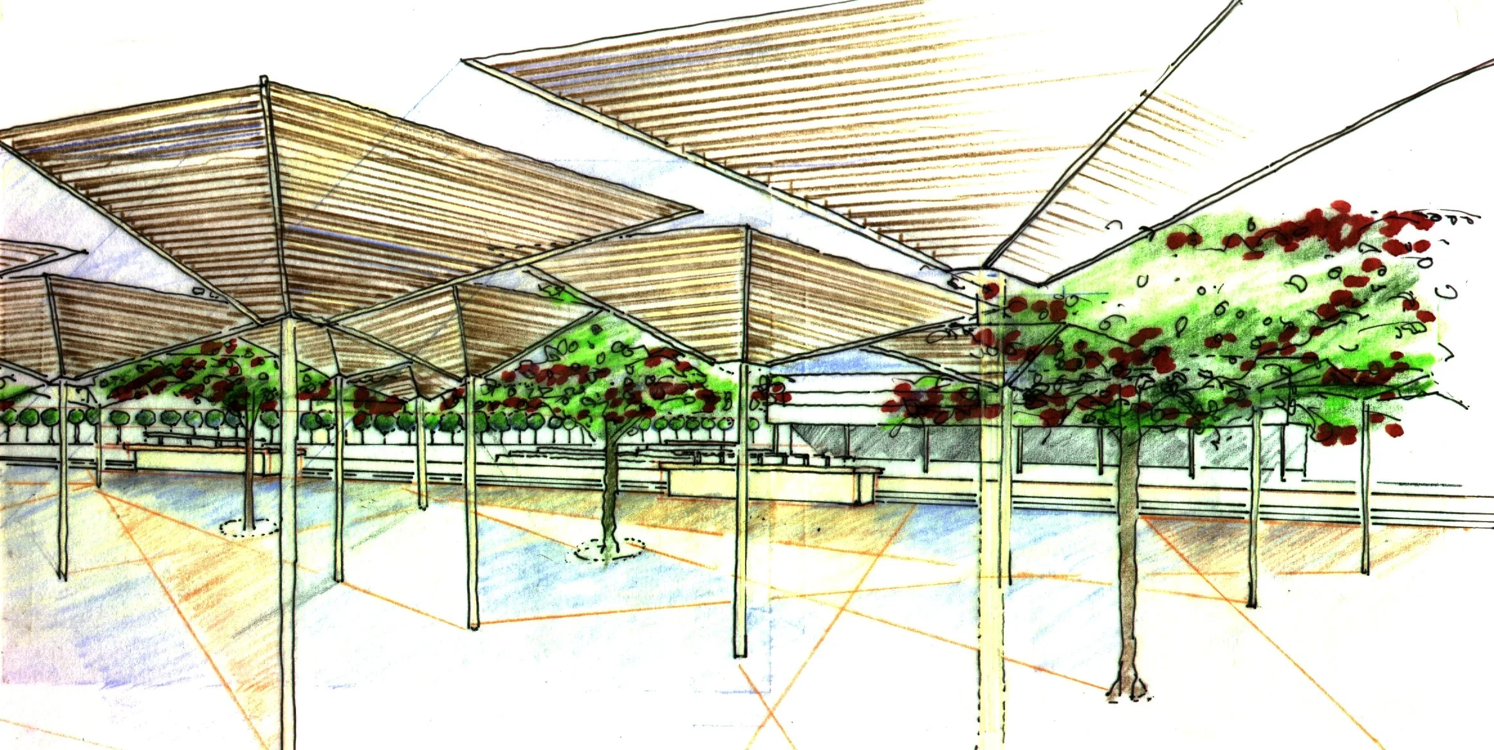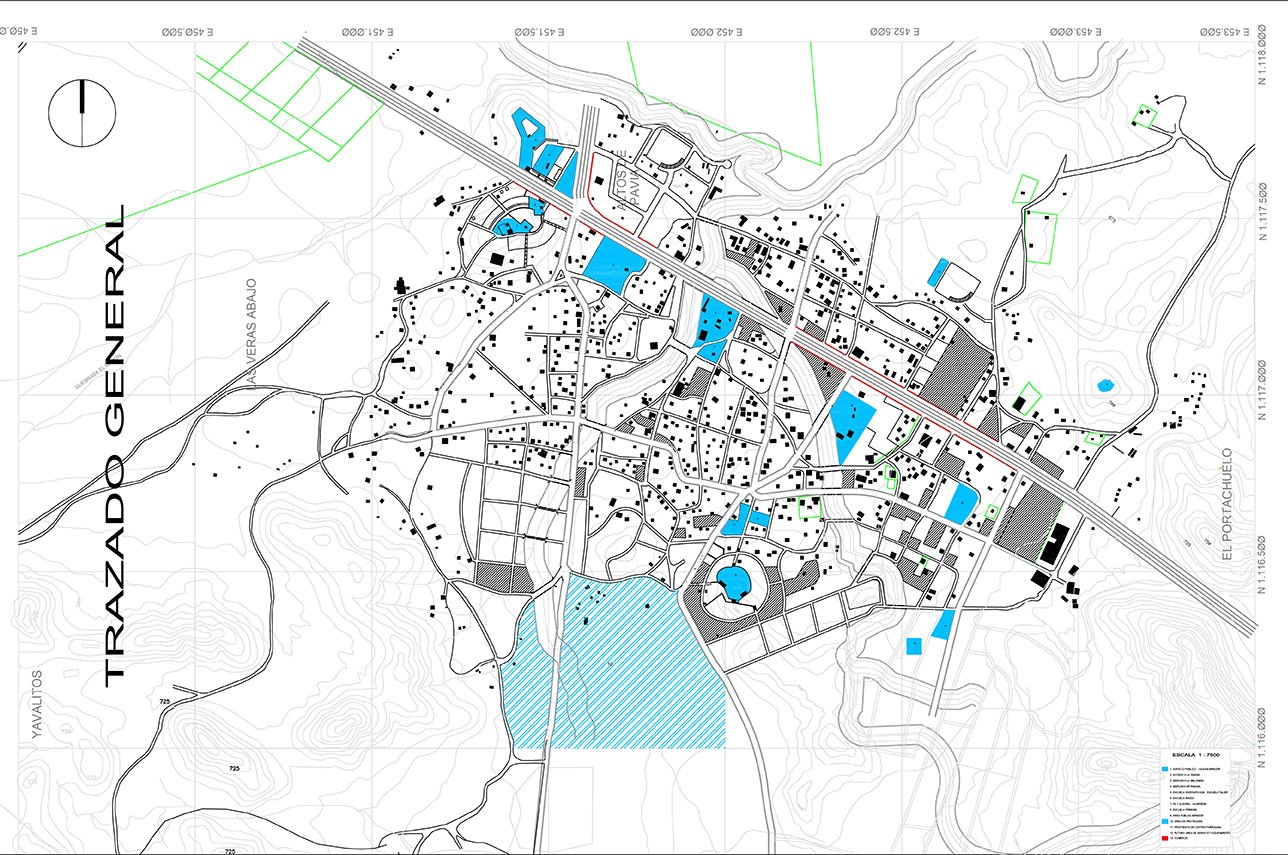Pavia Arriba - The Recyclable City
Pavia Arriba is the second of two distinct sectors included in our rehabilitation project for Pavia, which included design concepts specific to each area. The Arriba sector contains the market, church and public space.
The objective of the local Program II- Rehabilitacion de Barrios was the environmental upgrade of the informal settlement, the consolidation of its urban structure, and the regulation of the land tenure. Particular to Program II is its character of being non-profit, and projects were funded by government organizations.
This proposal was a team effort between El Centro Jacinto Lara, an organization that specializes in urban analysis and the management/implementation of projects for the rehabilitation of informal settlements, working in collaboration with Sideshore Architecture.

Church Before

Church after
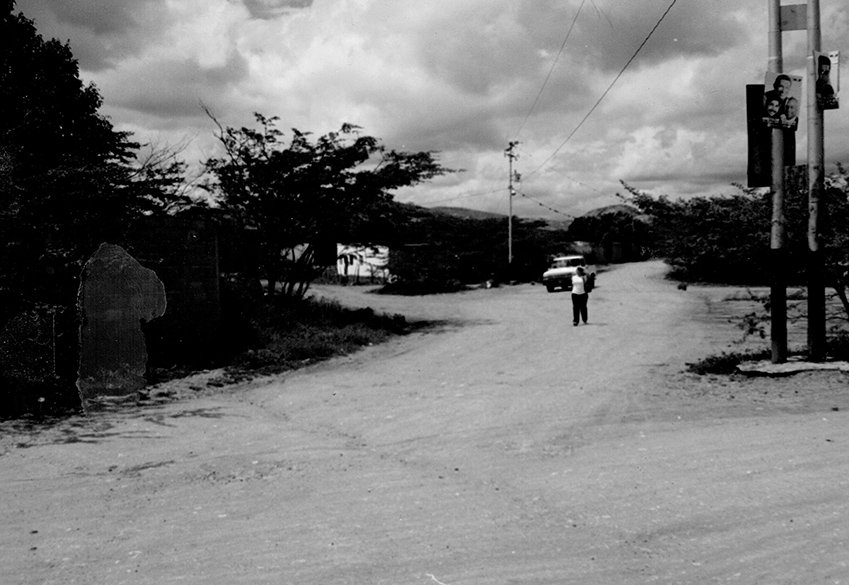
Pedestrian area before
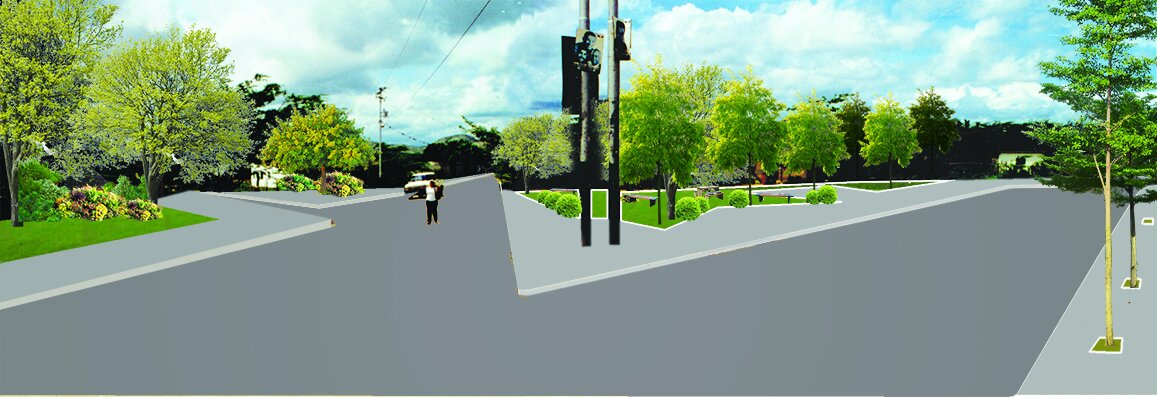
Pedestrian area after
Sketch of project area
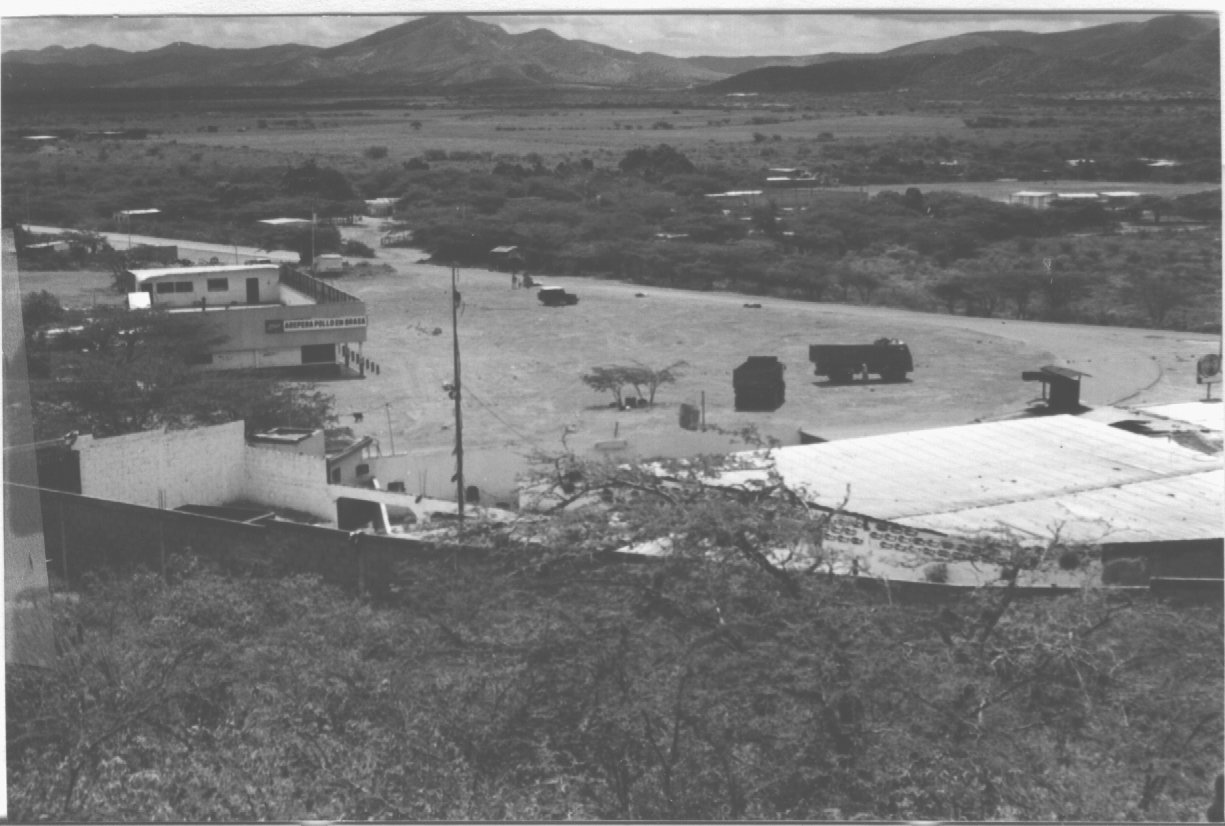
Before: axonometric on the market
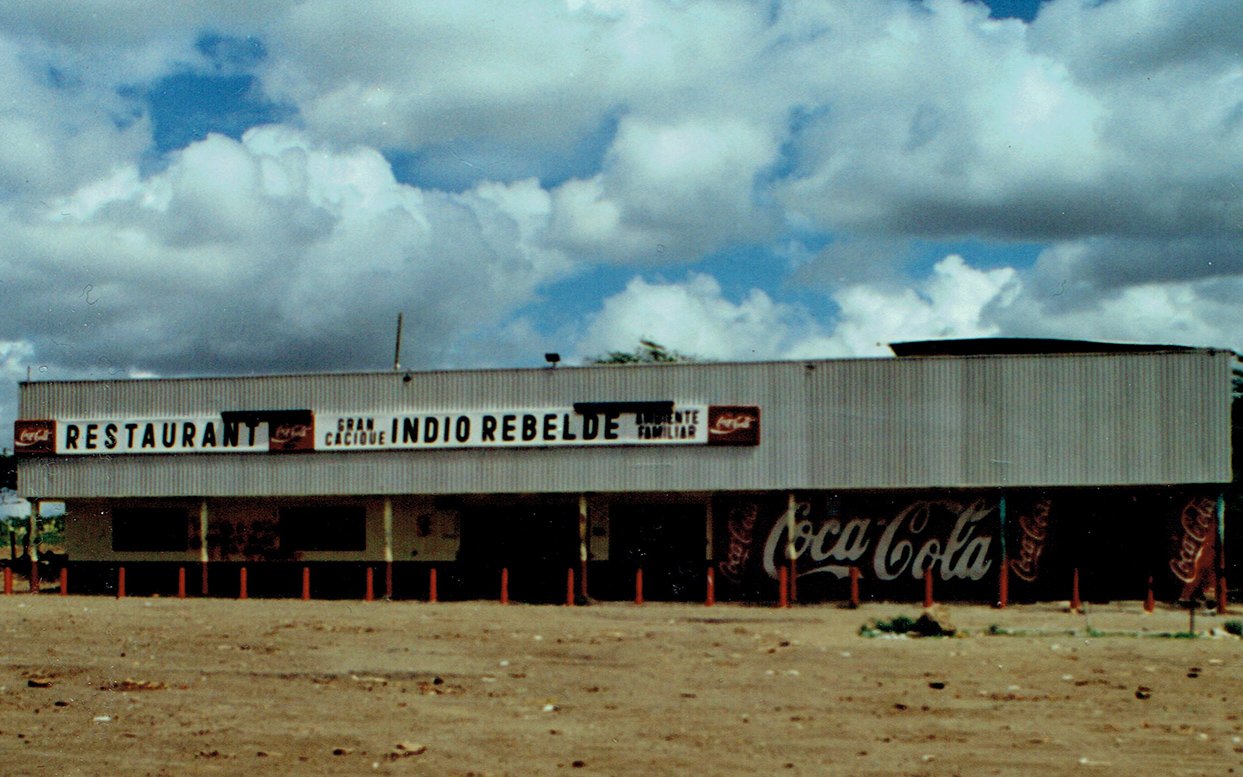
Before: front view of the market
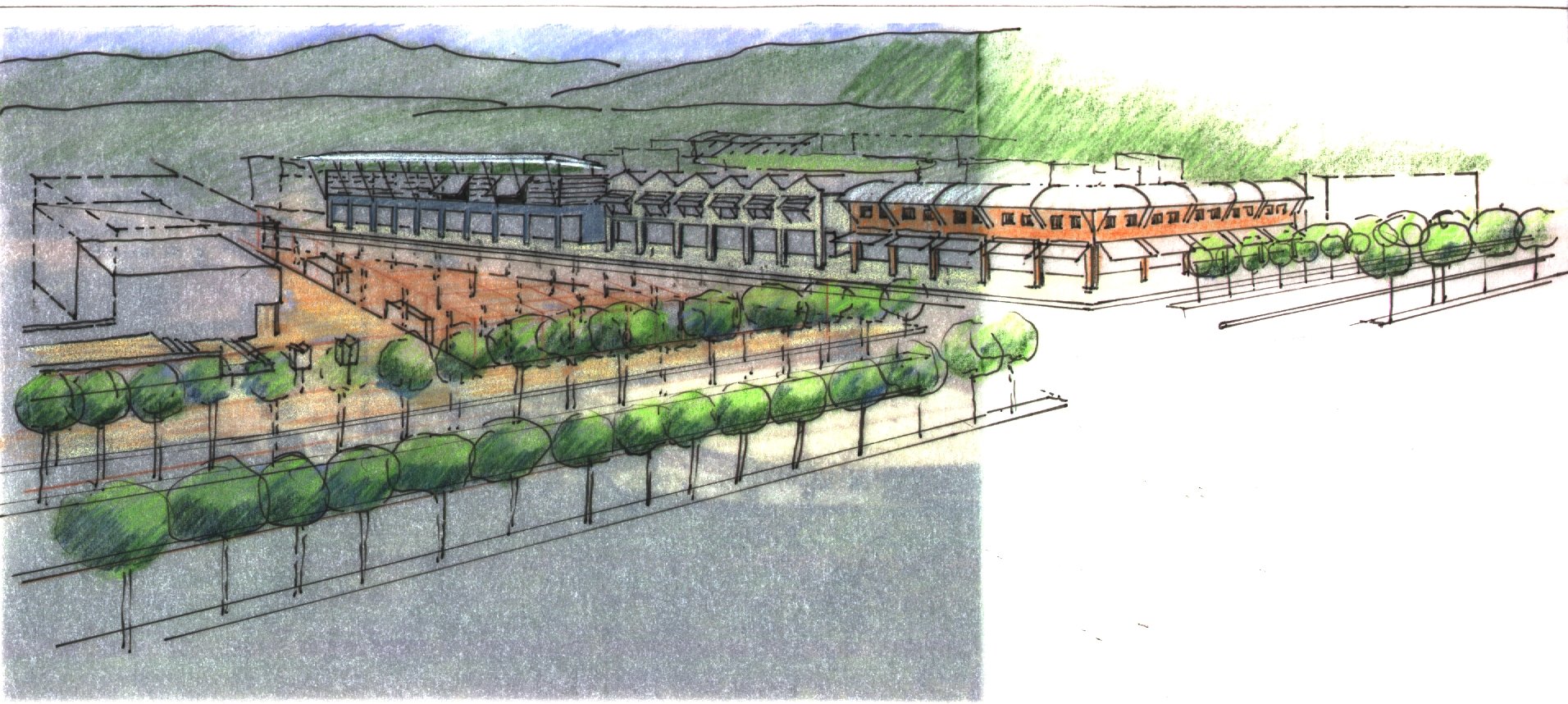
Initial sketch for design of market
Initial sketch for design of market
Key Factors of the Project:
Shade
Use of Local Materials
Use of Recyclable Materials
Weather: Semi-arid
Average Temperature: High 28°C, Low 24°C
Precipitation: 508,3mm max, 8,1mm min
Vegitation: Xerophilous
