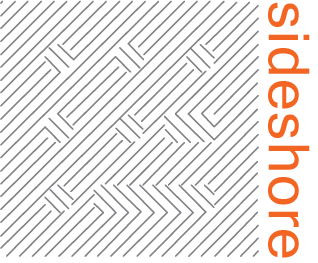YooK: Award-Winning Glamping Cabin Design Proposal.
TYPE: Cabin (temporary residential home)
DESCRIPTION: Prize-winning design proposal
SIZE: 3.5M x 7M
CLIENT: OAI Luxembourg
LOCATION: Luxembourg countryside
STATUS: Awarded 2nd Prize
Sideshore’s glamping cabin design has been awarded second prize in the 2023 architecture competition sponsored by the Odre des Architectes et des Ingénieurs-Conseils (OAI) and the Luxembourg Ministry of Tourism.
The relationship between the building and its environment has always been a source of inspiration for our work. Our proposed 'YooK' cabin refers to a high rooster's perch and symbolises the highest row in a theatre. Our design proposal offers protection, comfort and conviviality. The YooK is an example of alternative living; it is both educational and fun.
The YooK cabin is a rental accommodation and therefore has the potential to be part of a logistical maintenance service, which in turn has the potential to contribute to a local social and cultural programme, and to create jobs in the service sector.
Interior Rendering
When designing we focused on 3 main aspects:
INTEGRATION: Luxembourg's history is rich in contrasts between its industrial past and the surrounding nature. The country is full of beautiful natural areas. Many of them are a fine example of nature in symbiosis with the heavy marks of its industrial past, or clearly already in the process of reclaiming it. Respecting this state of affairs, our cabin project reinvents the relationship between man and the available natural resources by utilising first the most renewable ones and aiming to balance what is used with what is available. The cabin's clients are invited to support this balance and to benefit from the well-being it brings. It is in this fusion of elements that the "Yook" was born. This user-friendly cabin can accommodate up to 4 people and it has been designed to be self-sufficient. We can easily imagine this project being installed in both rural and urban areas. The construction of the 3.5m x 7m cabin can be done in a workshop, with all parts assembled ready for transport and installation on site. The cabin can be moved easily to any location.
SELF-SUFFICIENCY: Our cabin is intended to be self-sufficient in energy and water, with the possibility of connecting it to the urban energy network. We plan to use solar panel energy and storage batteries to supply the cabin with energy. The roof will be angled according to the optimal position of the sun. Rainwater is collected for reuse. To avoid waste, we proposed dry toilets and also a semi-enclosed system for reusing shower water. With a simple QR code, the customer can reserve and locate a cabin, obtain the access code, request supplies and check out.
CIRCULAR ECONOMY: Our cabin concept advocates responsible consumption of natural resources, primary raw materials and reuse of secondary raw materials. The aim is to generate as little waste as possible. Right from the design stage, the choice of construction material was wood, a material that is locally available in Luxembourg. Our strategy consisted of limiting the use of composite materials, because the more composite a material is, the less reusable it will be later on. A work of optimization of the materials is thus necessary in order to allow the realization of the shape of our cabin.
Facade Views




