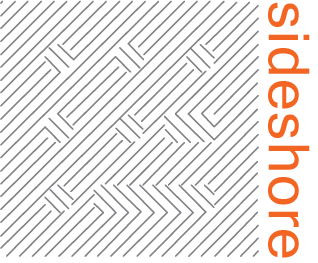Work in Progress: Inside the Gemini 1 Project
As we approach the final stages of the Gemini 1 renovation, a large scale project that we have been working on since 2018, we take a look back at the evolution of the site as we anticipate the completion. Built on the site of an historic banking building, and situated amidst the picturesque landscape of Luxembourg, this development promises to redefine contemporary living with its innovative design and meticulous attention to detail.
One of the defining features of Gemini 1 is its emphasis on spaciousness and natural light, a principle deeply rooted in architectural philosophy and the neuroscience of architectural space. As highlighted in a seminal architecture article, the integration of high ceilings and abundant natural light not only enhances the aesthetic appeal but also fosters a sense of openness and tranquillity within the living spaces. High ceilings perceive openness and light and are inducing to the visual and spatial exploration of our environment that we inhabit on a daily basis. Its also induces a more visual engagement for the users.
As part of the article, a study was conducted to explore the effects of ceiling height and perceived enclosure on beauty judgments and approach-avoidance decisions in the context of architecture. The study confirmed that participants were more likely to judge spaces with higher ceilings as more beautiful than those with lower ceilings.
“Attention to ceiling height is not a new phenomenon in architectural design. Considered by many to be the most influential person in the history of architecture, the renaissance architect Palladio (1570/1965) devoted significant portions of his major treatise entitled “I quattro libri dell'architettura” (The four books of architecture) to rules governing ceiling height. Influenced by the notion of harmony, he listed a series of mathematical proportions and ratios that represented ideal relations among the width, length, and height of rooms. In essence, within Palladio's framework, preference for architectural spaces is a function of perceived proportion.”
https://www.sciencedirect.com/science/article/abs/pii/S0272494414001030
In line with this ethos, the interior of Gemini 1 features ceilings of at least 3.08m to 3.45m which allow natural light to flood through the façade floor to ceiling openings which are framed with a minimal window system to allow a permeable transition between the interior and exterior.
Our work-in-progress images offer a glimpse into our design process, and from the structural framework to the finishing touches, each phase of the construction process has been executed with precision and finesse. Also important to note, is the evolution of the construction inside the building, where we can also see some of the original elements of the building when it was a bank, such as the vault.
Below we can see the development of the exterior of the building.
You can find out more information about this project in the Work In Progress section of our website.




































