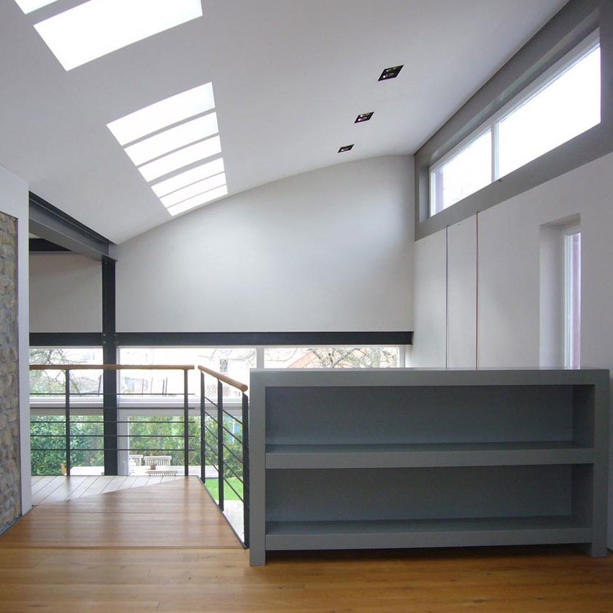
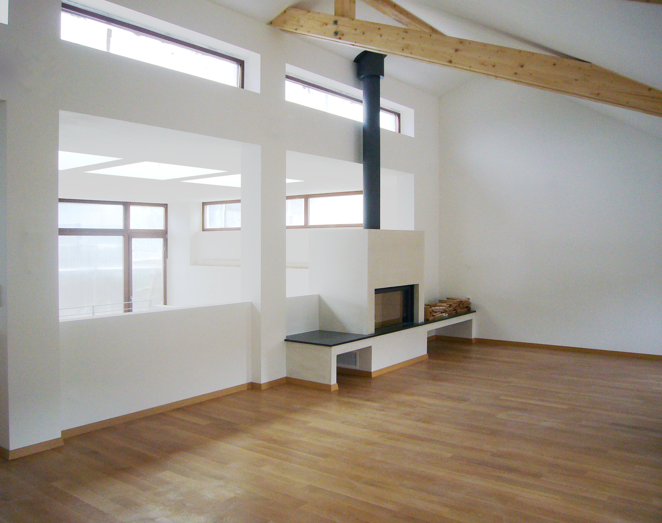
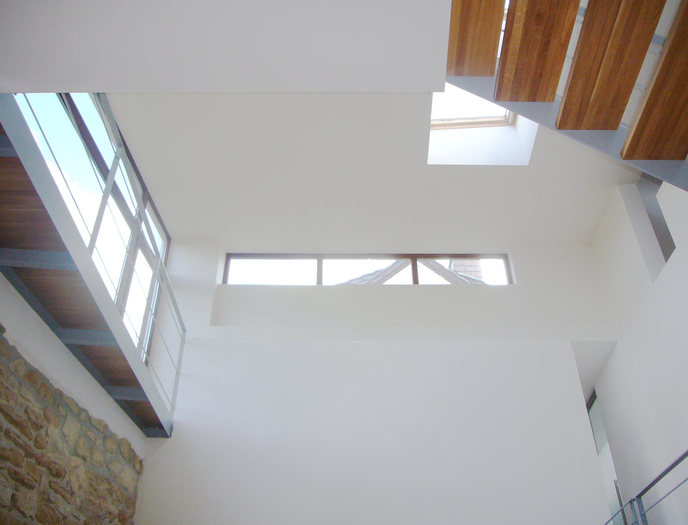
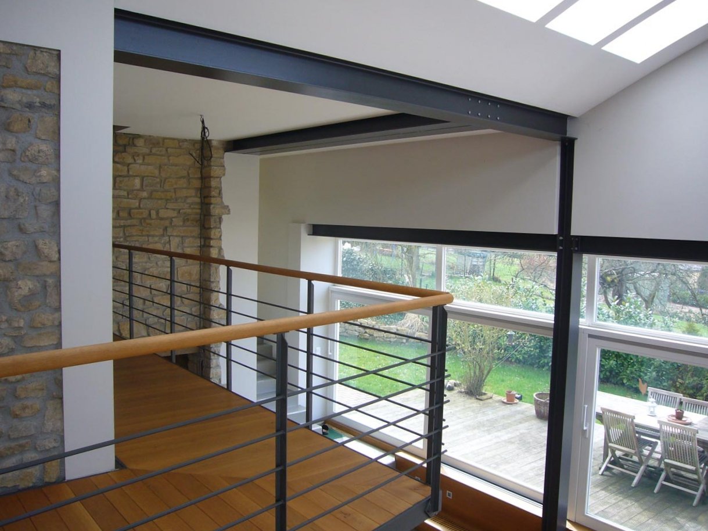
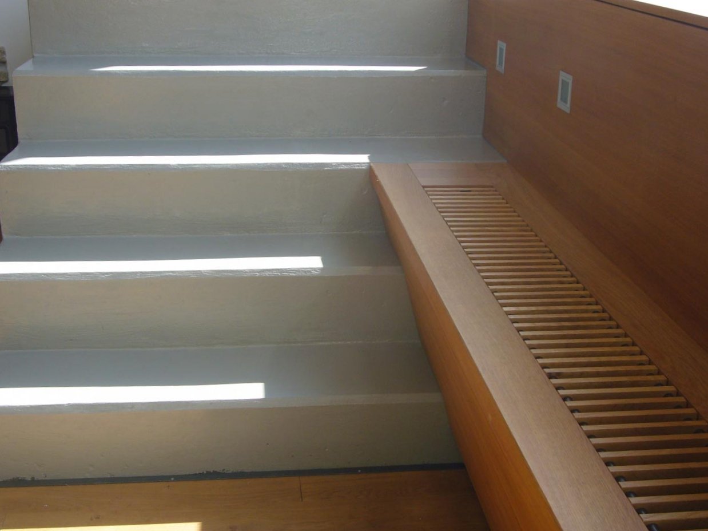
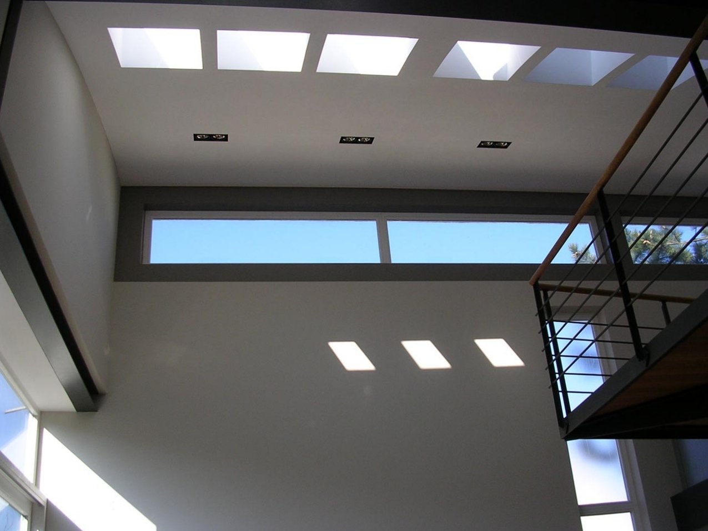
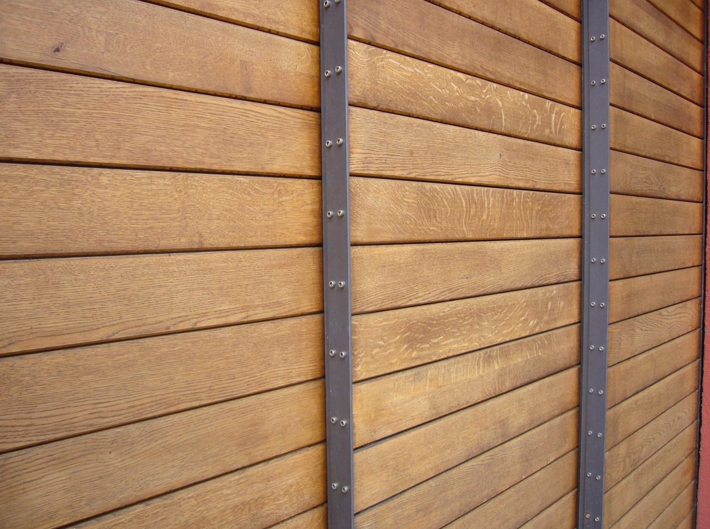
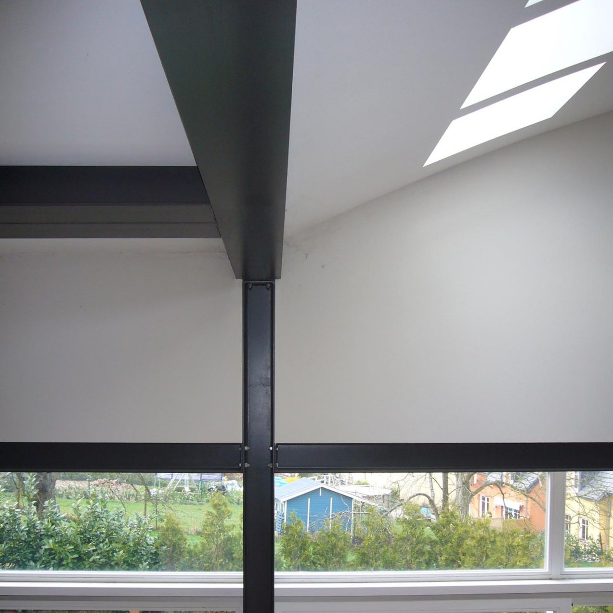
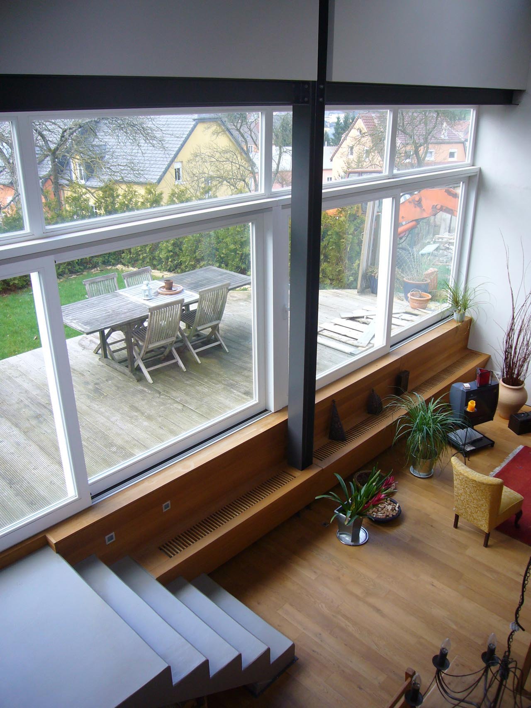
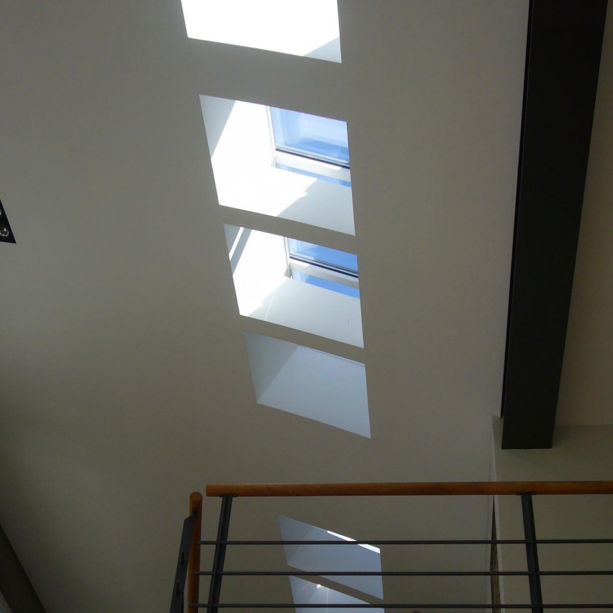
The main challenges of this transformation have been the limited influx of natural light, combined with the limited possibilities of extension into a flexible and spacious living space, without compromising the rich history of parts of the structure.

It all begins with an idea.
We are always looking for new opportunities and have a wealth of experience in the renovation sector. Get in touch and one of our project managers will contact you about beginning the proposal process.
-
Part of the newly added living space is filled by a light, wooden structure resembling a bridge. It runs along the upper floor, which is now being used as an office. Underneath lies the garage, which features a large, thermally insulated door that, when opened in warm summer months, ties the inside living space and outside terrace together to form a very versatile living space.
-
The new living room is hardly recognisable as it is now spacious and bathed in natural light, thanks to several sky-lights and the large glass panels facing the adjacent garden.
-
A quarter of the old house, as well as the garage, both being without historical value, were demolished entirely in order to introduce a much more effective “L” shaped structure, which encloses the old house on two sides. The new structure is now made up of two floors and is supported diagonally to the old house via steel supports.

