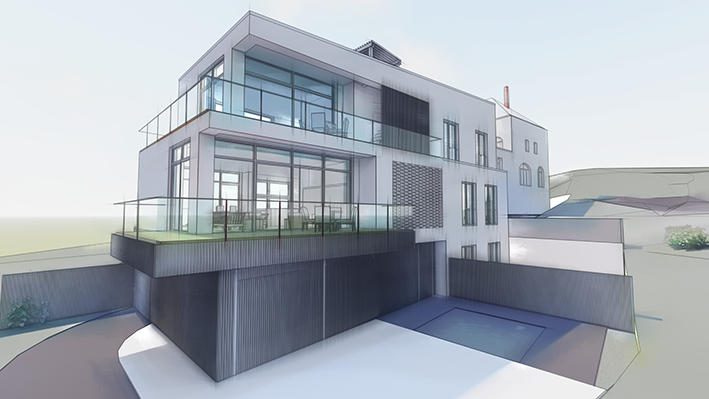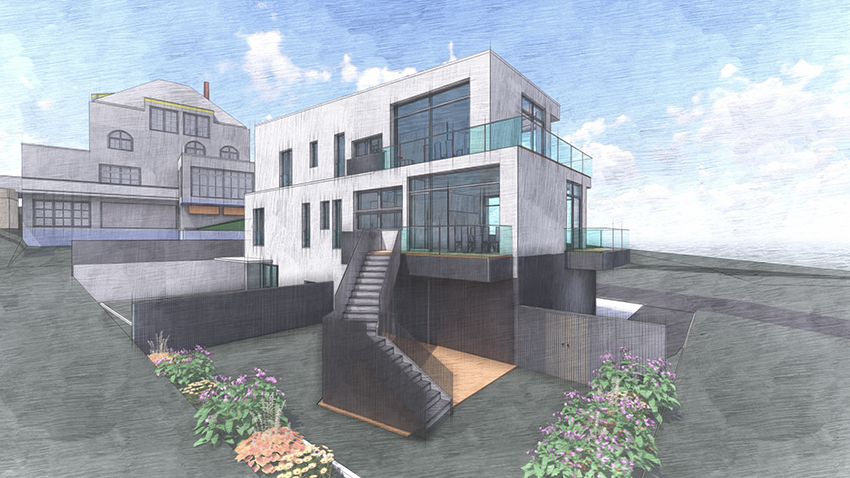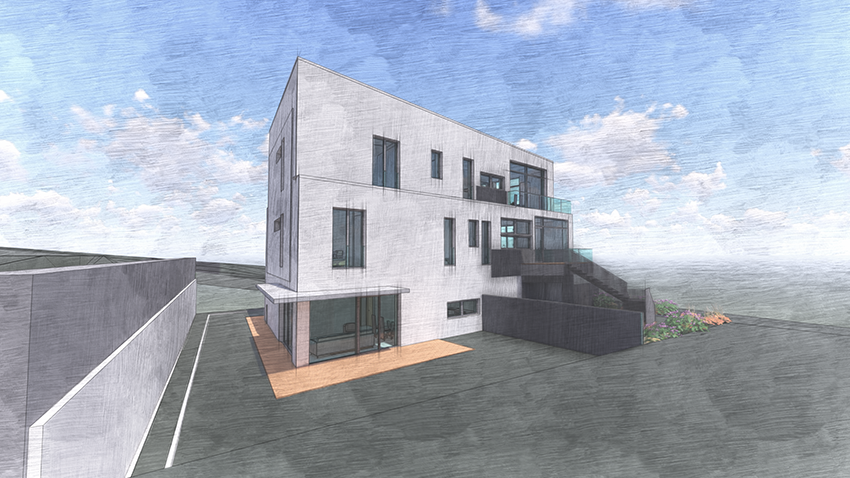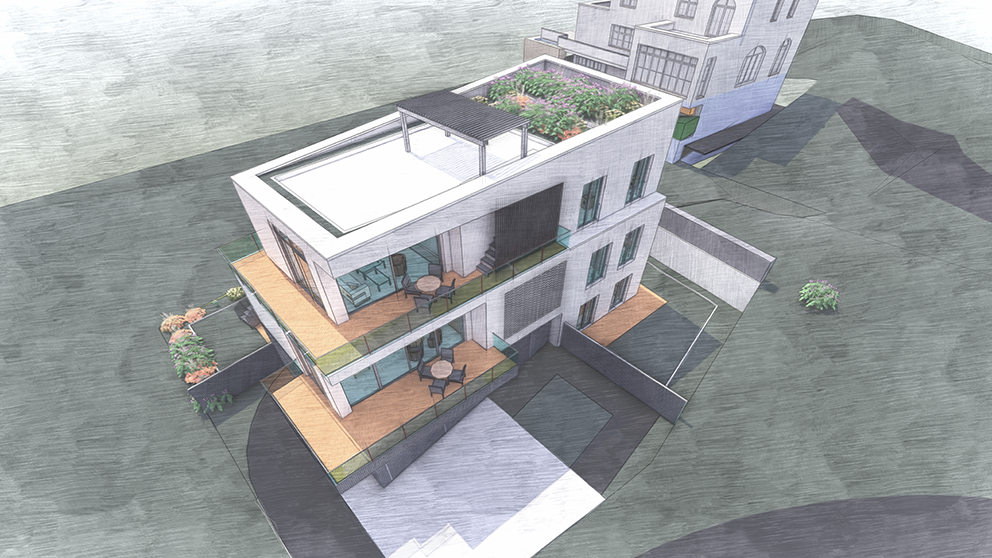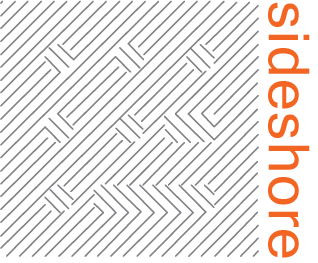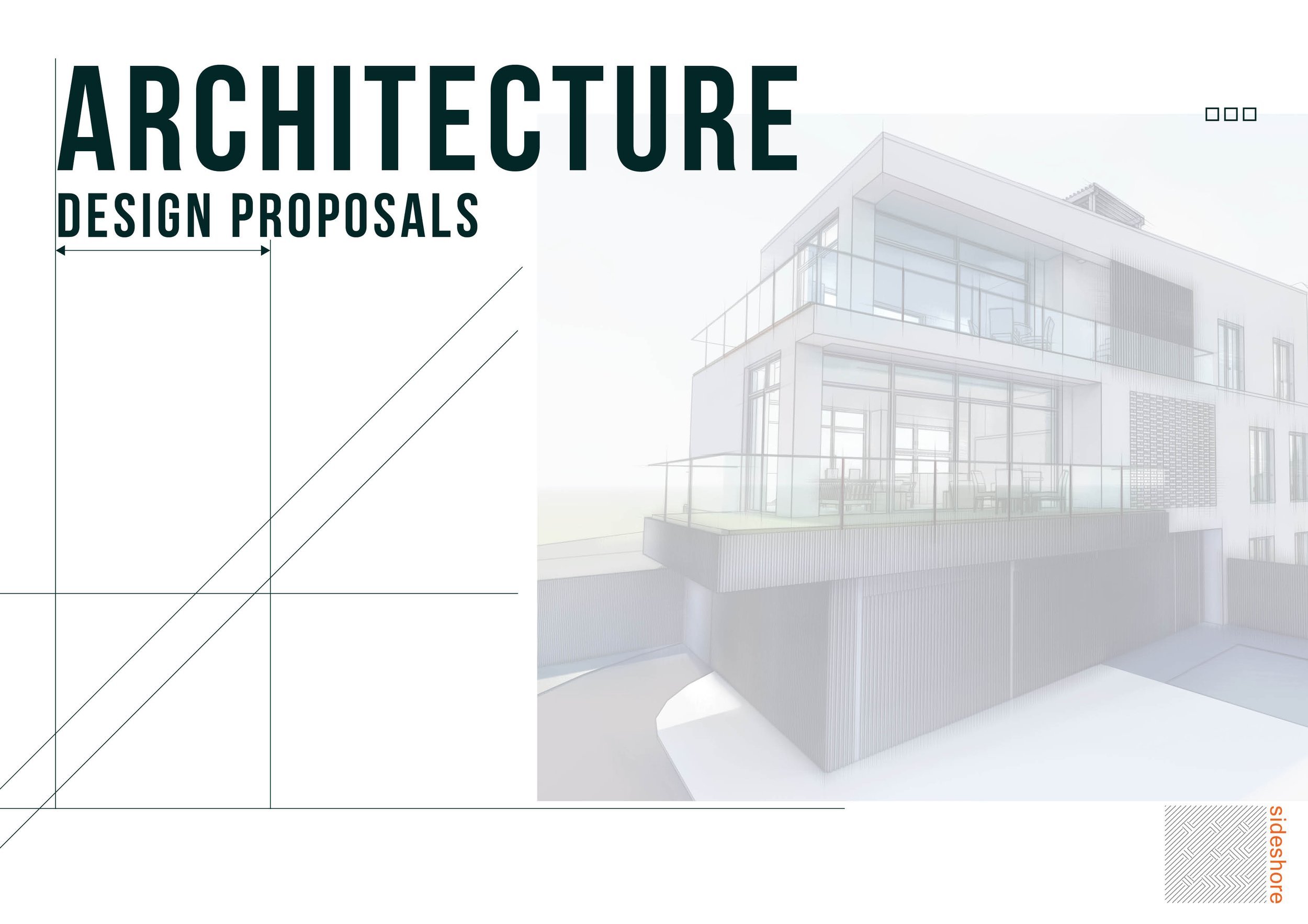TYPE: Residential
DESCRIPTION: Proposal for the design of a residential house in Luxembourg, taking into consideration the non-perpendicular form of the land and integrating stone bricks into the design of the facade, in keeping with the location of the site, and for ecological reasons.
SIZE: 533m²
CLIENT: Private
LOCATION: Niederanven, Luxembourg
STATUS: Proposal
