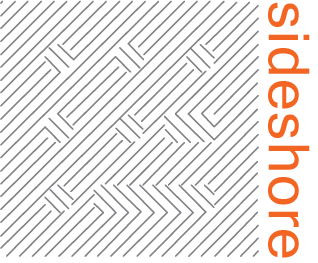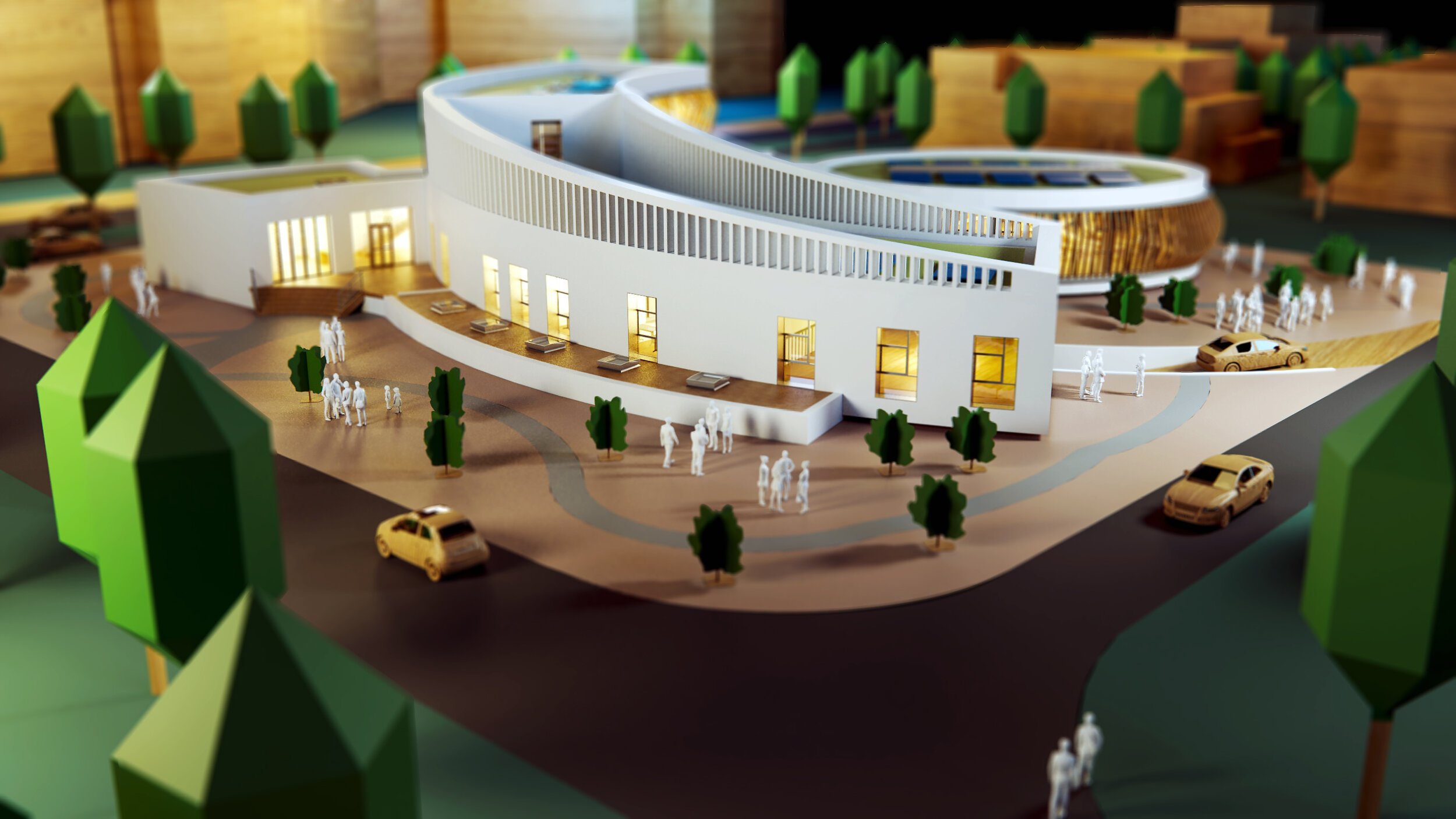Finalist in the annual BIM Contest Architectural Competition
Our architect Paschy was one of eleven finalists in the annual bim contest architectural competition (https://bit.ly/2ML2Nwu). The competition received 86 entries from around the world which proposed a social centre for Evry Courcouronnes.
The main objective was to create a project entirely made using bim standards and processes. The basic shape was generated with Rhinoceros and then analysed by the plugins Ladybird and Honeybee. The plans were developed with revit, before using Archiwizard to simulate the thermal impact. Finally, through Dynamo, all the information related to the quantities and manufacturer was extracted. Through this process, we learned a lot about bim project workflow, and we are now seeking new opportunities and challenges in the future.
Below is one of the design outcomes, and you can see the full project here: https://bit.ly/31KuQk


